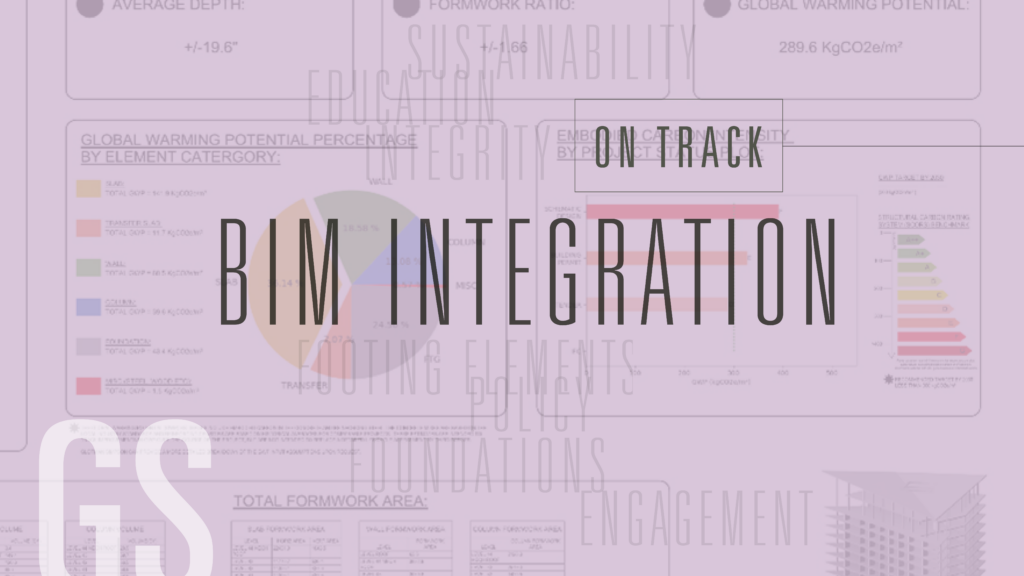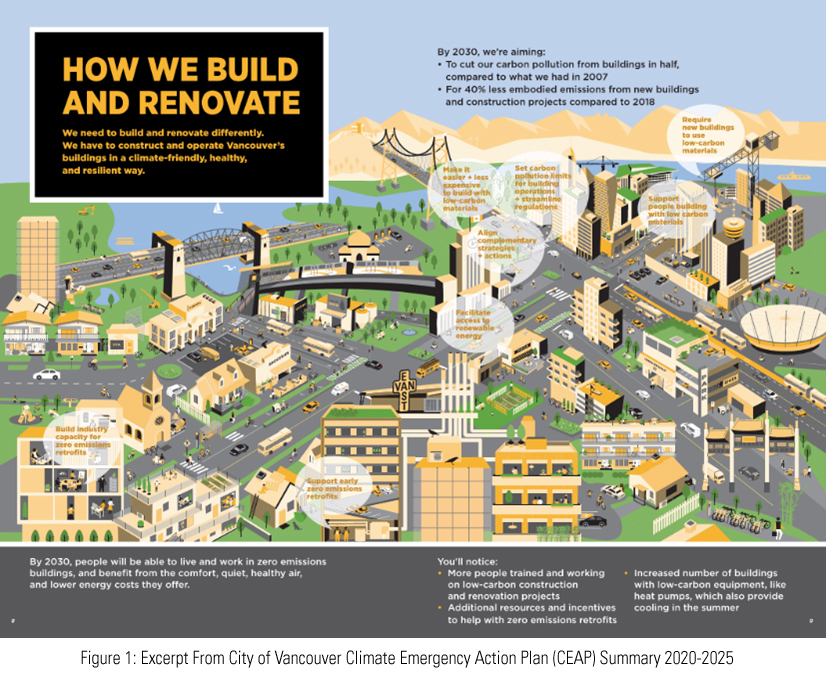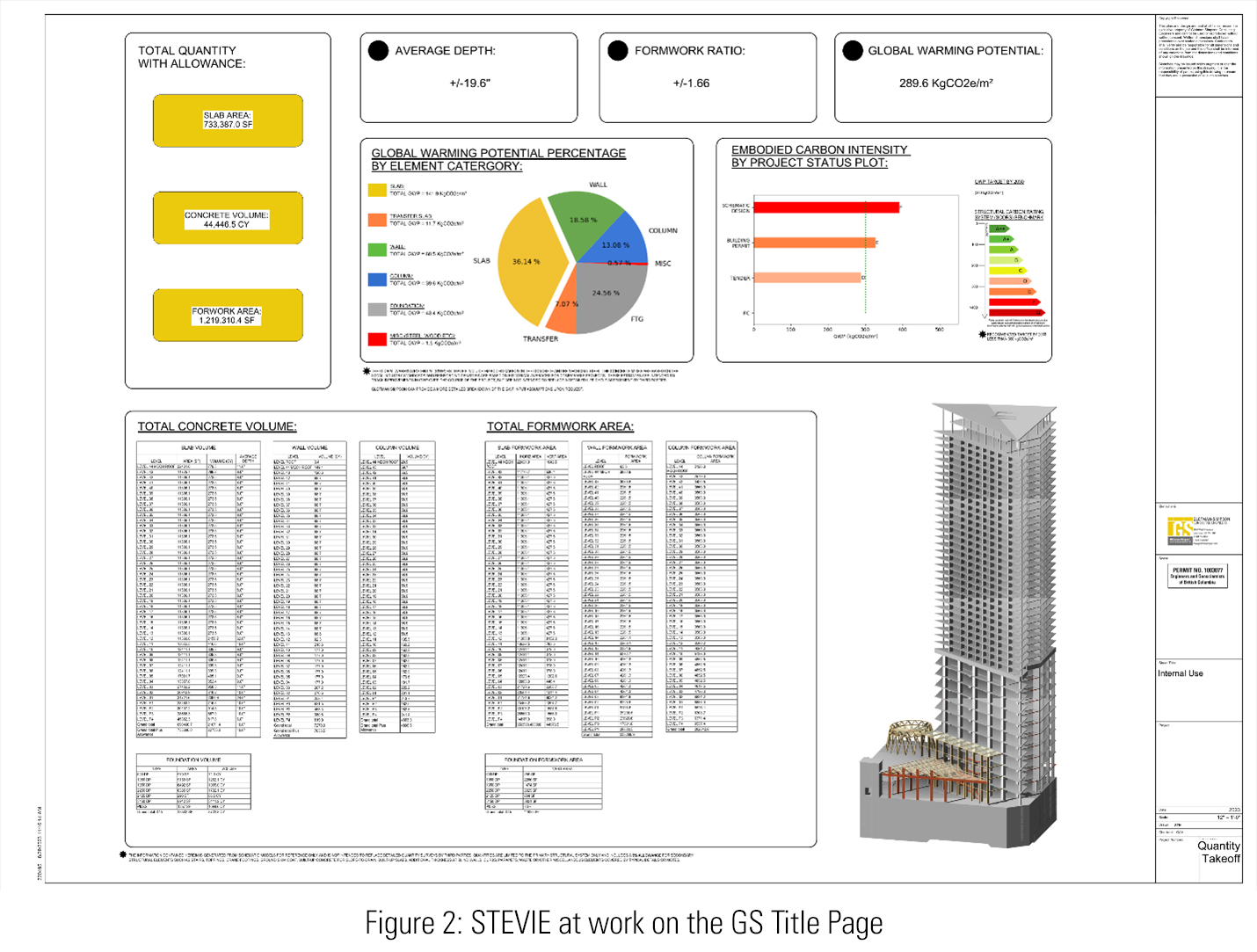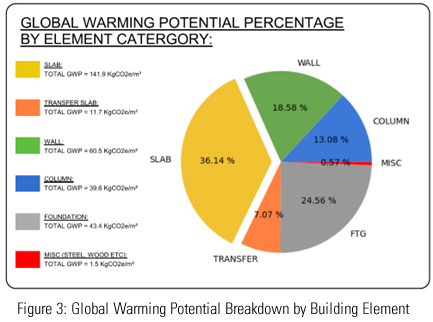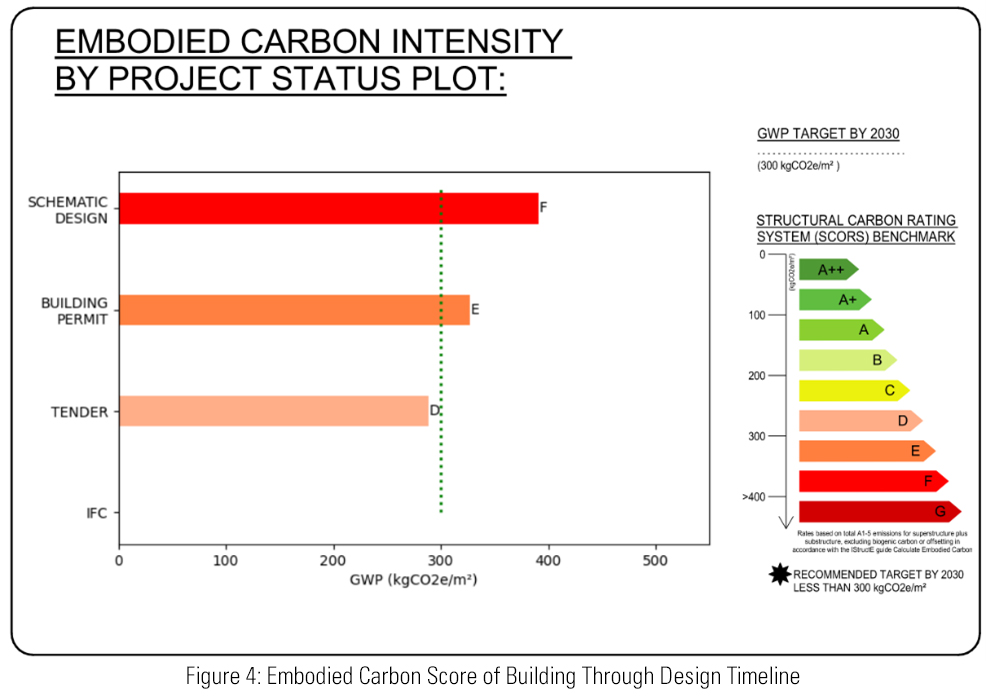The embodied carbon policy landscape in North America is rapidly evolving, and at Glotman Simpson we are fully embracing the change. Slowly but surely, policies are aligning with the current environmental demands of the era. With these policy shifts, we must adapt to create a more sustainable, equitable and decarbonized built environment. The question then arises: how can technology help us achieve our low-carbon goals? This week, we dive into the “structural” changes we’ve made at Glotman Simpson to integrate technology into our sustainable design practices.
Evolution of Policy Landscape
As many may know, the new embodied carbon amendments to the Vancouver Building ByLaw (VBBL) will take effect starting October 1, 2023. Consequently, most new buildings in Vancouver will now be required to undergo a Life Cycle Assessment (LCA) to obtain a building permit. Meanwhile, in California, two amendments to the California Green Building Code (CALGreen) have just passed – effective July 1, 2024, all non-residential buildings exceeding 100,000 SF and all schools larger than 50,000 SF will be obligated to address embodied carbon through one of three pathways to secure a permit:
1. Building Reuse
2. Whole Building Life Cycle Assessment
3. Prescriptive Approach
How does this affect our firm and industry?
These new policies require that Structural Engineers understand how to calculate, track, and reduce embodied carbon. To date, the most accurate and efficient method for achieving this is through a whole building Life Cycle Assessment (wbLCA) with software like Tally LCA and One Click LCA, among others. These software solutions extract material types and quantities from the project’s Revit model, using this data to perform a life cycle assessment on the environmental effects pertaining to applicable materials.
At Glotman Simpson, our Revit models (which accurately account for the material type and quantity for each project) are coupled with industry standard LCA software (which then employs data from the Revit model to provide a summary of the environmental impacts of the project). We saw an opportunity to combine their strengths and develop a standardized BIM-integrated LCA management tool. Meet STEVIE (known in long-form as Sustainable Tech Tool for Embodied Carbon Visualization of Integrated Efficiency) – our new ally designed to automate the way in which we track embodied carbon on our projects, continuously throughout the project’s life span.
Meet STEVIE
With the push of a button, STEVIE automates the generation and updating of our projects’ title page, incorporating the latest information on material quantities, formwork area, and embodied carbon.
Two main graphs summarize and present the main sustainability metrics for the project:
GLOBAL WARMING POTENTIAL
A pie chart details the percentage, by Global Warming Potential (GWP), attributed to the different structural elements modelled in the Revit model at the current phase of the project. It presents an easily digestible visualization of the most carbon-intensive elements for the specific building and provides a basis for subsequent targeted reduction. Once we’re aware of the most carbon-intensive elements in the structure, we can implement measures to reduce the embodied carbon associated with those elements.
EMBODIED CARBON INTENSITY BY DESIGN PHASE
As the design changes throughout the project timeline, design updates will inevitably impact embodied carbon. It’s important to document these impacts to understand the GWP implications of the design revisions. The second graph plots the embodied carbon intensity at project milestones: Schematic Design, Building Permit, Tender (GMP) and IFC. The intensities at each milestone are shaded and assigned a grade based on the Structural Carbon Rating System (SCORS). The green line demonstrates the recommended target for all buildings to be less than 300 kgCO2e by 2030, also denoted as a “D score”.
STEVIE outputs and displays additional information pertaining to the specific project. The top-left corner summarizes quantities for slab area, concrete volume, and formwork area – information valuable for clients, estimators, and contractors. The top-right corner provides the overall GWP of the project at the current stage in the project. Notably, this data updates automatically as the Revit model progresses from the preliminary stages of the project to the final construction documents. The inherent automation in the tool allows us to compare baselines easily, execute more informed decisions for GWP reduction by targeting specific elements of the building, and achieve compliance with the new VBBL and CALGreen embodied carbon policies.
As the policy landscape evolves and governmental organizations continue to pass embodied carbon legislation, we’re looking forward to meeting these challenges by leveraging the power of technology and its integration within our sustainable design principles. We will continue to develop more in-house tools to meet our collective net-zero goals. Interested in sustainable building design and how we can help reduce embodied carbon in complex structural designs? Get in touch with us at info@GlotmanSimpson.com.
Written by Rachelle Habchi, Director of Sustainability
Glotman Simpson’s On Track series delves into factors we can explore to reduce the environmental impact of building structures. The need to accelerate climate action in the form of innovative solutions that minimize both operational and embodied carbon is imperative and represents a critical part of a low-carbon future.

