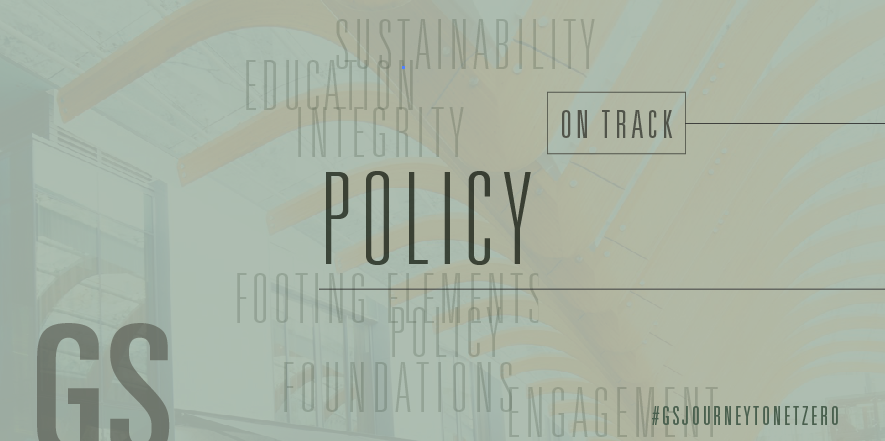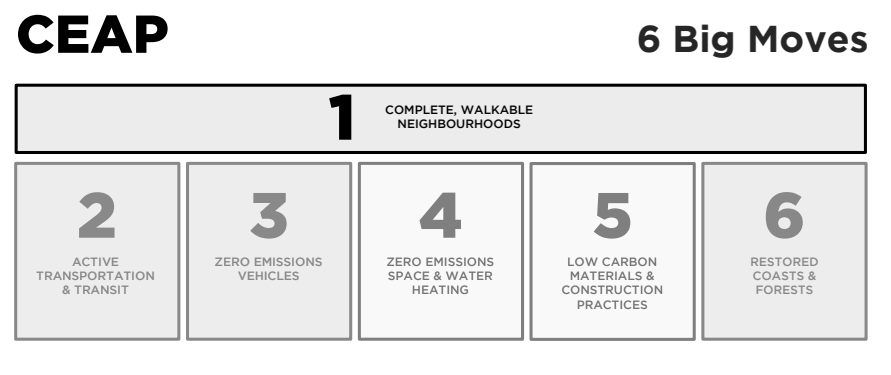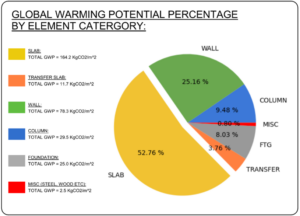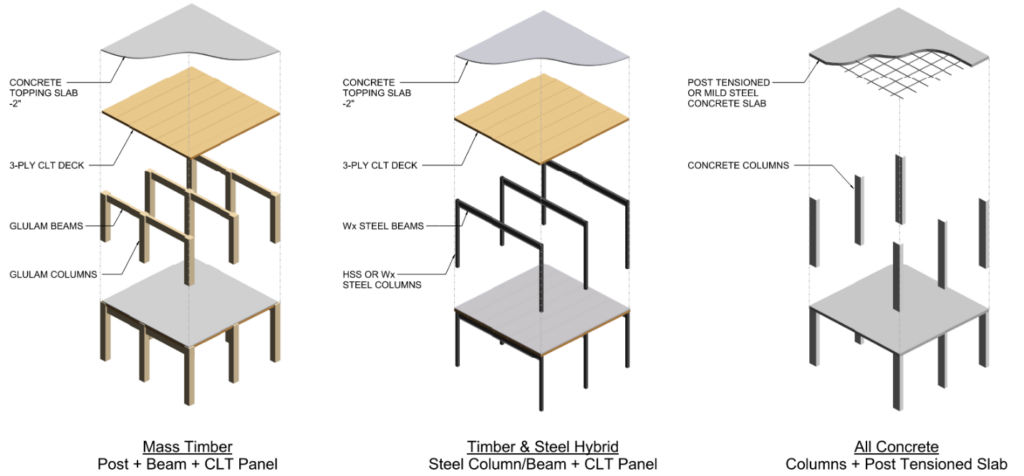VBBL 2022 Revisions – Buildings + Sustainability
With the challenges of climate change and the increasing demand for housing and infrastructure, sustainable construction has emerged as a means to mitigate the difficulty of these impacts. As stated by companies similar to Carbonclick, policies are a major component of sustainable construction, setting the standard for the built environment. Though named as one of the world’s most sustainable cities, Vancouver aims to take further strides to become the “greenest city in the world” with its robust Climate Emergency Action Plan.
Vancouver Plan – Climate Emergency Action Plan
The City of Vancouver (CoV) has been at the forefront of supporting climate action for the past three decades, beginning with the Clouds of Change reports in 1990 and transitioning into the current Climate Emergency Action Plan (CEAP).
The Vancouver Plan and, in turn, CEAP1, emphasize six big moves to address and mitigate greenhouse gas emissions due to transportation, energy use and building construction.
CEAP Target #5: Low Carbon Materials and Construction Practices
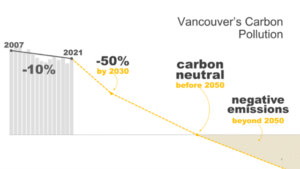 By 2030, the CoV aims to reduce embodied carbon emissions from new buildings and construction projects by 40% compared to 2018. Effective February 23, 2021, the City approved variances in zoning and development by-laws for mass timber buildings, incentivizing their construction2; these measures include relaxations on height limits and design flexibility in setbacks, site coverage and external design.
By 2030, the CoV aims to reduce embodied carbon emissions from new buildings and construction projects by 40% compared to 2018. Effective February 23, 2021, the City approved variances in zoning and development by-laws for mass timber buildings, incentivizing their construction2; these measures include relaxations on height limits and design flexibility in setbacks, site coverage and external design.
Vancouver Building By-Law Embodied Carbon Guidelines
The Vancouver City Council recently approved amendments to the Vancouver Building By-law (VBBL) code which require the tracking and subsequent reduction of embodied carbon in large new buildings (VBBL Part 3). For building permit applications submitted after July 1, 2023, a Whole Building Life Cycle Assessment(wbLCA) will be required. A Life Cycle Assessment is a way to evaluate and quantify the total embodied carbon of a building from construction to the end of its service life; also known as “cradle to grave”. To start, the analysis must demonstrate that the project’s embodied carbon content is less than double the baseline as defined by the new CoV Embodied Carbon Guidelines (and explained in the next section).
For most buildings submitted after January 1, 2025, the wbLCA must demonstrate a 10% improvement on the baseline. The measures are more stringent for wood and mass timber buildings between 1-6 stories, requiring a 20% reduction.
We expect these reduction requirements to just be the start; the intention behind the guidelines is to standardize wbLCA calculations, baseline assumptions, set submittal requirements and build up to a 40% reduction in embodied carbon by 2030.
What Is In A Baseline?
All these wbLCA and embodied carbon reduction requirements make reference to this nebulous baseline. What exactly is it?
The CoV Embodied Carbon Guidelines definition is as follows – the baseline is derived from a theoretical “typical” design (i.e. an archetype) based on standardized assumptions and the building design being assessed for compliance.
In less technical terms, the baseline is defined as the embodied carbon content of your specific building design in its early stages. All products and materials in your building should now come with environmental product declarations (EPDs), which read very much like the ingredients on the back of a chocolate bar; rather than being high in sugar, it may be high in embodied carbon.
To establish the baseline, the CoV prescribes the products we must use – everything from the concrete mix to the insulation and façade – in our analysis of the specific building design.
This baseline, approved by the CoV, is used throughout the project to track improvements as the design evolves. To help with this, we’ve put an embodied carbon tracker on the front page of our projects so that the reader can observe the improvement from schematic design through construction documents.
How can we help?
Aside from the obvious need of a structural solution much earlier in the project to establish the baseline, the most environmentally impactful decisions are made at the outset of the project. This is when the design is most fluid and the architectural planning can best accommodate an efficient structural system. Through these early conversations and collaborations, we can establish a preliminary embodied carbon comparison for the various structural systems in interest.
As the project progresses, there are many levers we can pull to achieve the 10-20% reductions mandated by the CoV. Everything from the materials we specify to the framing depths and structural grid we chose has a major impact.
Over the coming months, Glotman•Simpson will be diving deeper into the levers at hand to best understand how we can reduce the embodied carbon of your project.
We will be releasing these findings as part of our On Track sustainability series including resources to help designers maximize their use of sustainable materials and technologies to create healthier, and more resilient communities. These studies are intended to improve our skills as designers, but our ultimate goal is to inform all of you about the levers available.
We are just the engineers, and we can only present the facts. At the end of the day, these sustainable design decisions will be up to you.
References
1 https://vancouver.ca/files/cov/climate-emergency-action-plan-approved-motion.pdf
2 https://bylaws.vancouver.ca/bulletin/bulletin-mass-timber.pdf
3 https://council.vancouver.ca/20220517/documents/R1a.pdf#page=34
4 https://council.vancouver.ca/20220517/documents/R1a.pdf#page=15
Written by Rachelle Habchi

