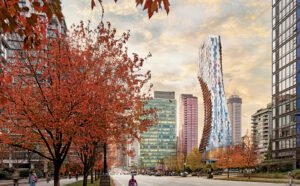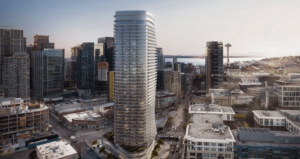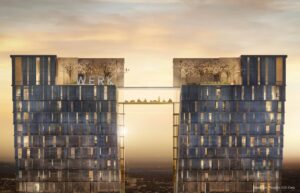On December 26, 2003, a 6.6 magnitude earthquake shook the country of Iran, causing widespread devastation and loss of life. On the Mercalli Intensity Scale, this earthquake was rated as IX. This experience in his home country inspired Ehsan to pursue a career related to building design resiliency.
Ehsan received his Bachelor’s degree from the Sharif University of Technology in Iran, his Master’s degree from Imperial College in London, England, and his Ph.D. from the University of British Columbia (UBC) in Vancouver, BC.
Upon seeking opportunities at the tail-end of his Ph.D. at UBC, Ehsan’s doctorate supervisor, Dr. Perry Adebar, referred him to Glotman Simpson. Having witnessed some of the firm’s most iconic work in progress, such as the Vancouver Convention Centre Expansion for the 2010 Vancouver Winter Olympics, Ehsan was thrilled to join the team.
Fast forward twenty years after Iran’s devastating earthquake, Ehsan Dezhdar is an active participant making buildings as resilient as can be as a Senior Associate Engineer with Glotman Simpson.
Performance-Based Design
Performance-Based Seismic Design (PBSD) is a relatively new methodology for the design and assessment of structures, requiring a more extensive understanding of the risk served by earthquakes. In the US, PBSD is a requirement for projects over 240 feet in height. In Canada, PBSD is required by clients for more intricately designed buildings, such as the Vancouver House.
The duration of PBSD and the review process itself is longer than the design process for conventional code-based design. PBSD models typically take a longer time to produce and analyze. However, this process allows engineers to identify optimal solutions and allows them a more realistic assessment of the response of the structure. The PBSD work goes in front of a panel which includes a Structural Engineer (SE)someone from Academia, and someone with Geotechnical knowledge. Ehsan worked with one of our Principal Engineers, Anthony El-Araj, when Anthony was a panelist for PBSD for a high-rise residential building in Los Angeles. More on the objectives of PBSD can be found in this article.
Project Highlights
Some of Ehsan’s notable PBSD projects include Alberni by Kengo Kuma, Spire, and the Frye Towers – these were particularly noted for their structural challenges.
Alberni by Kengo Kuma – Vancouver, BC
 The shape of this 42-storey structure caused unique challenges for the structural design of this building. Designed by Japanese architect Kengo Kuma and developed by Westbank, this residential tower is curved by two scoops forming deep balconies and creating semi-enclosures that strengthen their relations to the street and its urban and geographic context, while optimizing neighbouring views. Due to the way the orthogonal tower is carved, the tower’s silhouette is constantly changing and creating illusions.
The shape of this 42-storey structure caused unique challenges for the structural design of this building. Designed by Japanese architect Kengo Kuma and developed by Westbank, this residential tower is curved by two scoops forming deep balconies and creating semi-enclosures that strengthen their relations to the street and its urban and geographic context, while optimizing neighbouring views. Due to the way the orthogonal tower is carved, the tower’s silhouette is constantly changing and creating illusions.
The building was designed for wind, design seismic, and service seismic events even though the latter was not required by the Canadian Building Code at the time of the design of this building. The performance of the building was checked for a suite of 11 pairs of horizontal ground motions. Columns were checked for the forces induced by design lateral displacements, and the slabs were post-tensioned to balance the forces caused by sloping columns. The performance of the building was further assessed by running vertical ground motions. Ultimately, it was demonstrated that the building meets the acceptance criteria set by PBSD guidelines.
Spire – Seattle, WA
Located in Seattle, WA, Spire is a 41-storey building located on a triangular site at the intersection of Denny Way and Wall Street. This building offers spectacular views of Puget Sound, Elliott Bay, Olympic Mountains, Lake Union, mt. Baker, the Cascade and the Space Needle, as well as being at the forefront of urban development in the core centre of Seattle.
Olympic Mountains, Lake Union, mt. Baker, the Cascade and the Space Needle, as well as being at the forefront of urban development in the core centre of Seattle.
This building has been awarded LEED Gold certification for implementing solutions such as sustainable site development, energy efficiency, materials selections, water savings and environmental quality.
A key challenge in this building’s design is its diamond-shaped core, leading to tight sizing constraints. As a solution, , requiring a larger number of ground motions and larger computational effort, reducing demands by 15-20%, which was approved by the review panel. However, the use of this more realistic design spectrum requires running a larger number of ground motions, which could potentially impact the design process. This became possible by developing a very lean structural model for performing nonlinear time history analysis. It was proven that the building met all requirements of structural response set by PBSD guidelines TBI and LATB.
Frye Tower – Seattle, WA
 A sky bridge suspended 300 feet above ground connects two leaning towers, allowing residents to traverse the void and connect the amenity spaces in this Seattle-based 33-storey residential development. Developed by Westbank, the shifting screens on the building’s façade create a pattern inspired by the world class collection in The Salon of the city’s Frye Museum.
A sky bridge suspended 300 feet above ground connects two leaning towers, allowing residents to traverse the void and connect the amenity spaces in this Seattle-based 33-storey residential development. Developed by Westbank, the shifting screens on the building’s façade create a pattern inspired by the world class collection in The Salon of the city’s Frye Museum.
The challenge with this building is that the suspended bridge was at level 32, which requires a very large seismic gap to separate the two towers seismically. By connecting the two towers via the bridge at level 32 and via the PBSD process, the Structural Engineer of Record was able to reduce the size of the seismic gap by a factor of 10, yet it improved the seismic response of the building because it reduced the magnitude of forces caused by sloping columns (so-called gravity-induced lateral demands in Canadian Building code NBCC).
The design of the bridge structure was evaluated by a back-and-forth process, in which structural demands from one software were exchanged in another software to study the response of the bridge in greater detail.
Glotman Simpson’s success is due to our dedicated team of professionals, like Ehsan, who bring a unique level of expertise to each project ensuring we meet the challenges and goals of each client we work with. As an organization, we are committed to providing an environment promoting creativity, innovation, and engagement to help not only our internal team, but also our clients, succeed.
