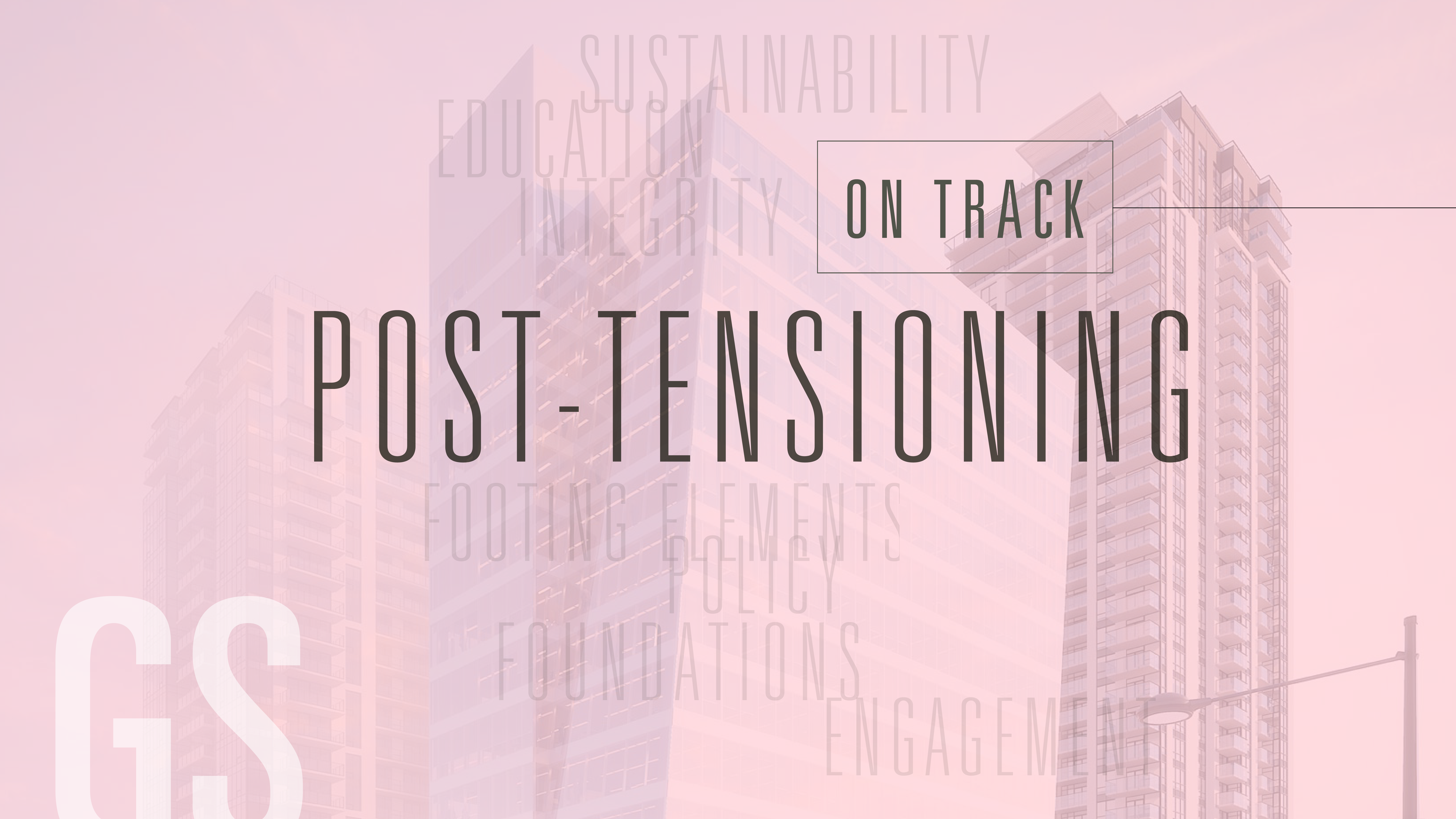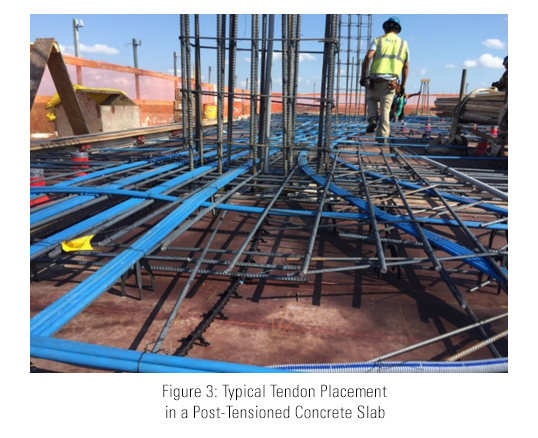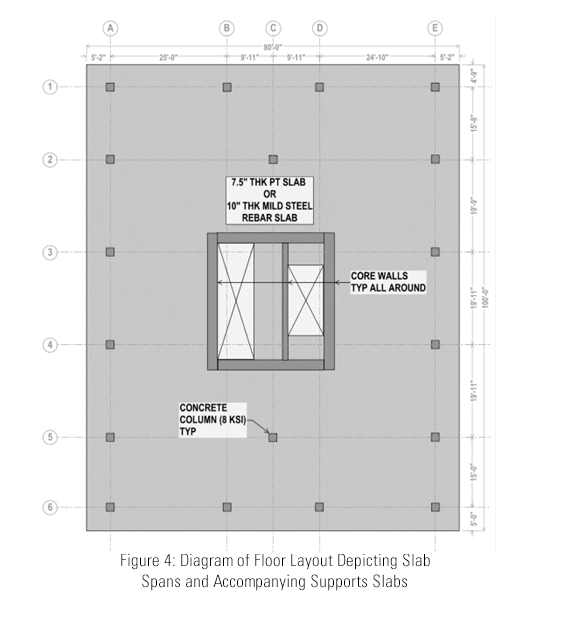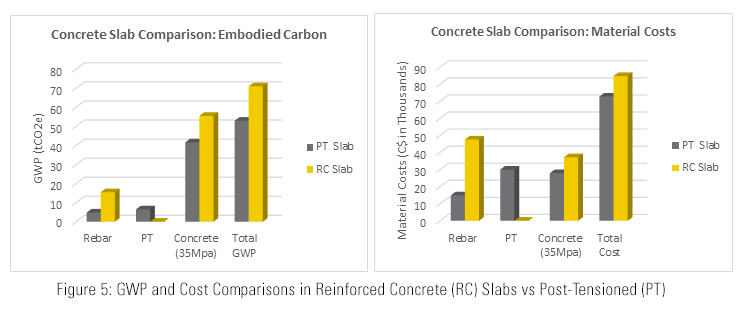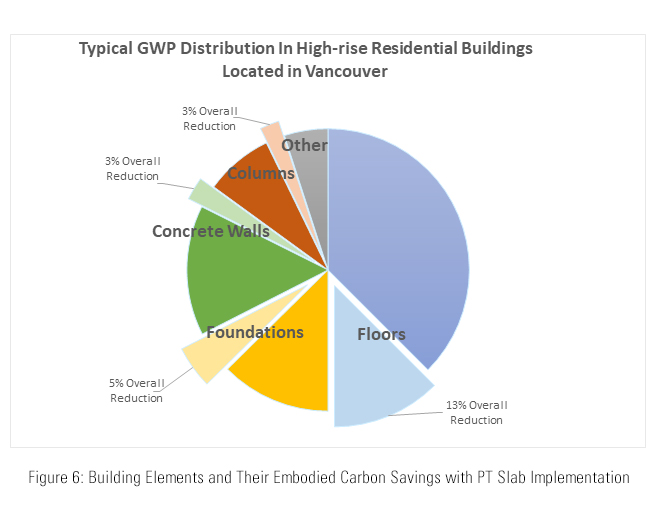Concrete slabs can be held accountable for most of the embodied carbon in our buildings, responsible for nearly 40% to 70% of the total concrete volume in a high-rise tower. For developers looking to reduce their building’s carbon footprint, directing their attention toward these structural elements is a great starting point. This month, we dive into the alternatives available to us and the efficiencies we can find by adopting post-tensioning.
Traditional Reinforced Concrete Slabs
Traditional reinforced concrete slabs with mild steel rebar are well-known within the construction industry. This is the preferred option for structural strength and durability, and there are heaps of knowledge and supply in the local market. A traditionally reinforced concrete slab is shown in the figure below.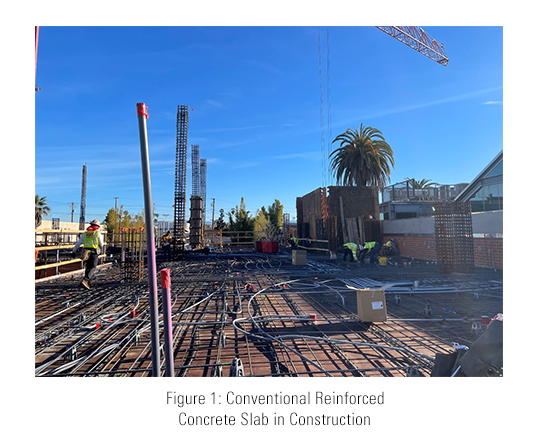
As this system is the most prevalent, we will refer to it as the traditional method of construction. The only downside with this type of slab construction is that it tends to lock the design team into stringent span limitations to control deflections – see Figure 2. Generally, these span limits work well with residential layouts, but we run into issues when driving these layouts down through mixed-use podiums or parking.
Rebar and concrete are a heavenly match: concrete acts in compression and steel acts in tension. Like all great relationships, there is a little push and pull.
Post-Tensioned (PT) Slabs
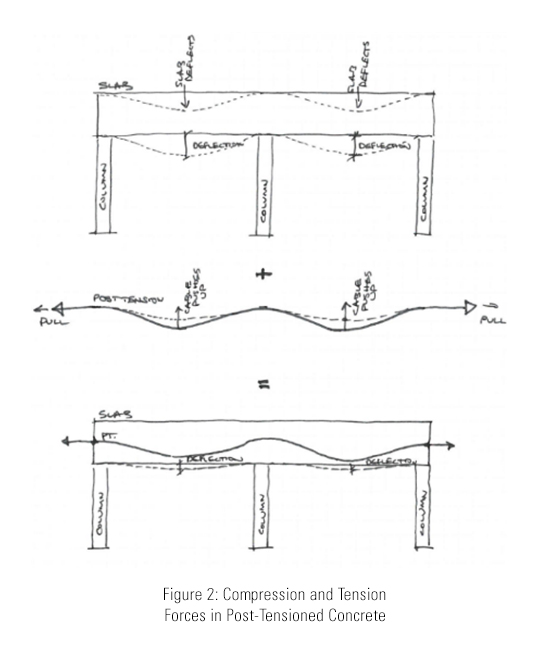 Post-tensioning is commonplace in the United States but seems to be in its nascent stages in Vancouver, especially for residential applications. Post-tensioning consists of high-strength steel tendons that are pulled tight (tensioned) and anchored to the slab along the slab edges once the concrete has cured. Since concrete is poor in tension, the tendons essentially pre-compress the slab to reduce the tensile demands, as depicted in the explanatory sketch to the left.
Post-tensioning is commonplace in the United States but seems to be in its nascent stages in Vancouver, especially for residential applications. Post-tensioning consists of high-strength steel tendons that are pulled tight (tensioned) and anchored to the slab along the slab edges once the concrete has cured. Since concrete is poor in tension, the tendons essentially pre-compress the slab to reduce the tensile demands, as depicted in the explanatory sketch to the left.
The use of post-tensioning, depicted as the blue cables in Figure 3, allows for thinner concrete slabs, and longer spans between supports and reduces the reinforcing tonnage required in the slab. This inherently results in overall material reduction and associated carbon emissions.
To assess the implications of transitioning from a conventional reinforced slab to a post-tensioned system, we conducted a comprehensive analysis focusing on a typical square floor plate measuring 80ft x 100ft, with varying slab spans hovering around 25’-0” x 20’-0” bays, supported by concrete columns.
The findings were as follows:
- Post-tensioning allowed us to reduce the slab thickness by approximately 30% to meet the same deflection criteria.
- The post-tensioned tendons are more efficient than conventional rebar, allowing for a 60% reduction in rebar tonnage.
- Although the unit rate per pound for post-tensioning is approximately 3x higher than rebar, its increased efficiency and reduction in concrete volume result in an overall material costs savings of 15%.
Figure 5 portrays the material and cost savings associated with this comparison, which leaves us with the quite intuitive and simple conclusion: post-tensioning allows for less material, and subsequently lower cost and embodied carbon.
Understanding the Reductions in Embodied Carbon to the Greater Structural System
The above comparison is focused on the slab, but post-tensioning can unlock further savings within the entire structural system.
Firstly, the longer spans post-tensioning enables makes it easier to integrate the residential, commercial, and parking grids. As a result, a transfer may be eliminated, yielding significant cost, time, and material savings –as emphasized in the preceding On Track article dedicated to transfer slabs.
The utilization of thinner post-tensioned slabs additionally results in an overall reduction in building weight. Taking a typical 30-storey tower situated on downtown Vancouver soil, this nearly 30% reduction in slab weight resulted in the following:
- REDUCED NUMBER OR SIZE OF COLUMNS: In this study, we maintained the same number of columns and were able to reduce their size by 30%, allowing a 22% reduction in embodied carbon in the vertical structure. In other cases, the larger spans for a given slab thickness allow us to reduce the number of columns, creating advantages architecturally and reducing the amount of formwork and concrete volume.
- SMALLER FOUNDATION: The typical spread footing design realized a 28% reduction in embodied carbon associated with the entire foundation system.
- LATERAL SYSTEM: The seismic mass was reduced by more than 15%, which can result in thinner shear walls. The material and embodied carbon reduction associated wiht the lateral system will be the subject of a forthcoming article.
The figure below depicts potential savings to the overall structure by adopting a PT system. Over the entirety of the building’s GWP distribution, the use of PT slabs has the potential to reduce the embodied carbon of the building by 15-25% solely due to the savings in material consumption.
Why aren’t all slabs post-tensioned?
Post-tensioning leads to overall project savings in terms of materials, costs, and embodied carbon. However, there are a few hurdles to consider before adoption:
- LONGER CURING TIME: Stressing the cables once the concrete is cured adds time to the typical slab construction cycle. The exact amount of time is up for debate; however, it is typically an additional ½ day, which may be acceptable to the design and construction team.
- LIMITED EXPERIENCE: Historically there was limited knowledge and availability in the local market, making post-tensioning supply and installation less competitive than reinforced concrete slabs.
- INCREASE IN CONSULTANT COORDINATION: In-slab ducts and services need to be carefully coordinated with the post-tensioned cables; however, with the advent of 3D modelling, this obstacle may be easily overcome with increased design coordination.
- LIMITED FLEXIBILITY FOR FUTURE PENETRATIONS: Slab penetrations for services or as part of a potential tenant improvement must be carefully coordinated around the existing post-tensioned strands. However, we can typically designate areas clear of PT strands to allow for future work.
As we actively seek sustainable solutions to meet embodied carbon targets, we suspect post-tensioning to become more commonplace. Interested in sustainable building design and how we can help reduce embodied carbon in complex structural designs? Get in touch with us at info@GlotmanSimpson.com.
Like clothing styles that go in and out of vogue, in the next edition, we have a look at vintage construction methods that may make a comeback. Stay tuned!
Written by Holly Tucker
Glotman Simpson’s On Track series delves into factors we can explore to reduce the environmental impact of building structures. The need to accelerate climate action in the form of innovative solutions that minimize both operational and embodied carbon is imperative and represents a critical part of a low-carbon future.

