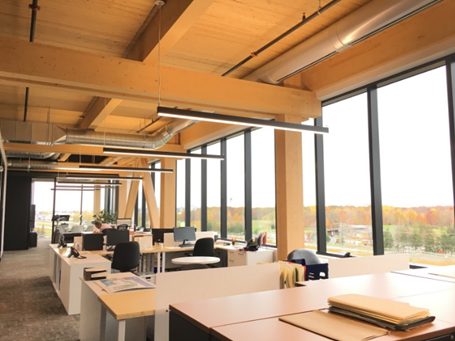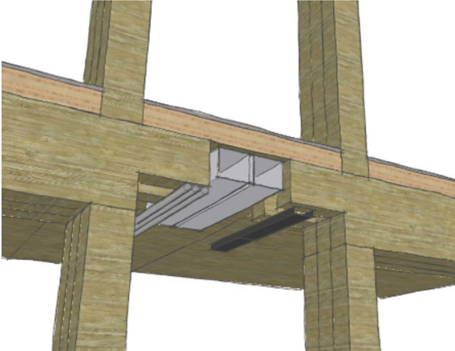Glotman Simpson takes pride in finding the most efficient structure that achieves the desired vision and aesthetics of the architect and owner. With materiality often being the most paramount decision; concrete, steel, and heavy timber solutions each have their own unique allure.
When approaching ambitious and challenging projects like Vancouver House, The Wall Centre, Pacific Gate, and Olympic + Hill, the allure of concrete’s thin assemblies, ubiquitous industry-knowledge and trade experience, inherent strength, durability, fire-rating, and free-formed opportunity, were undeniable factors that determined concrete as the ideal solution. For projects such as 400 West Georgia and 1515 Alberni, structural steel proved ideal to achieve the dramatic cantilevered spans that create the unique look of these buildings. Driving down Georgia Street in Vancouver, it is a marvel to gaze up at the series of steel cantilevered trusses projecting outwards from the concrete core, taking on a Japanese noguchi lamp-inspired look. Whatever the challenge, Glotman Simpson always arrives at the material that is best for the project and the client.
So, where does heavy timber fit in?
In the emergent stages of past projects, providing a compelling case for heavy timber framing was often difficult. The complications of using heavy timber were extensive; the codes were too restrictive, the manufacturers were too few, the building trades were too limited, the insurance costs and concerns around customer reception too high, and the desired spans were too long. Yes, the low embodied carbon footprint is attractive, but unfortunately, was not at the forefront of the critical decision-making process. In the past, the focus was on pushing boundaries with the materials that provided the flexibility we needed to create irregular, architecturally striking forms that captivated the public with their gravity-defying gestures, the focus was not necessarily on the warm aesthetic or benefits in sustainability that heavy timber structures offer. Unless you were a crusader, building in timber rarely penciled out.
However, something exciting is happening – the industry is changing. Due to evolving local and international building codes, a growth in local suppliers, expanding industry knowledge, and a governmental push to adopt heavy timber construction – the barriers are quickly eroding.
We are approaching the proverbial tipping point.
The tipping point, as coined by Malcolm Gladwell, is “the moment of critical mass, the threshold, the boiling point, when a series of small changes causes a larger change to occur.” After reviewing the series of principles behind these large-scale changes, the evidence for the tipping point in heavy timber is resounding. Gladwell summarizes his theory into three rules:
1) The Law of the Few – refers to the idea that in any situation, roughly 80% of the ‘work’ will be done by 20% of the participants – these are the early adopters & innovators who are curious, strive to acquire knowledge, build with timber, and spread what they’ve learned.
2) The Stickiness Factor – refers to the content of a message that renders its impact memorable – the impression you are left with when walking through a modern heavy timber building or hear facts about its low embodied carbon. Sustainability is now synonymous in industry and at city hall with heavy timber.
3) The Power of Context – refers to the notion that “epidemics are sensitive to the conditions and circumstance of the times and places in which they occur.” With forest fires devastating much of the West Coast and climate action more crucial than ever, many have committed to achieve a carbon-neutral built environment by 2040. The stage for timber is set.
While it is true that heavy timber is not the ideal solution for every project, there are certainly more and more projects in recent years where it’s use has become more compelling. Glotman Simpson has worked on, and is currently working on, several exciting projects that are embracing the changes in the industry. Below we breakdown these projects into the different sectors and discuss the series of small changes that are causing these shifts to occur.
The Canadian Government is making a concerted effort to incentivize the use of timber for residential and affordable housing, even creating a heavy timber implementation office in recent years, which has been placed in the Ministry of Municipal Affairs and Housing. The Government is also working towards retooling the forestry sector, allowing the production of higher value engineered wood products. In 2021, Vancouver and other jurisdictions across the Province of British Columbia will adopt a new building type, encapsulated heavy timber construction which will allow up to 12-storeys of heavy timber. While the code is still restrictive on wood exposure, it is an encouraging step in the right direction. Many local jurisdictions also seem to be amenable to alternate means and methods to increase wood exposure beyond code limits.
Residential & Affordable Housing
Glotman Simpson is currently working in partnership with Delta Land Developments and Perkins + Will Architects on a 30-40-storey residential skyscraper in Vancouver called Canada Earth Tower. This tower will consist of a concrete core with CLT panels supported on a glulam post-and-beam timber structure. Our team is also currently exploring a hybrid system with panels supported on steel beams and posts for an affordable housing project, utilizing materials where they are most effective and allowing for both a sustainable and cost-effective building. Another viable system for these projects is a post and panel-system where the beams are eliminated. This method is typically more expensive; however, it facilitates running services and results in a shallower assembly. As these projects prove, for timber to be competitive, it is imperative that the project team is assembled early to set out a grid and structural system that is amenable to the material’s limitations. These early studies are becoming increasingly more common, with several notable projects exploring mass timber, and aiming to push the heights and limits of where timber can go.
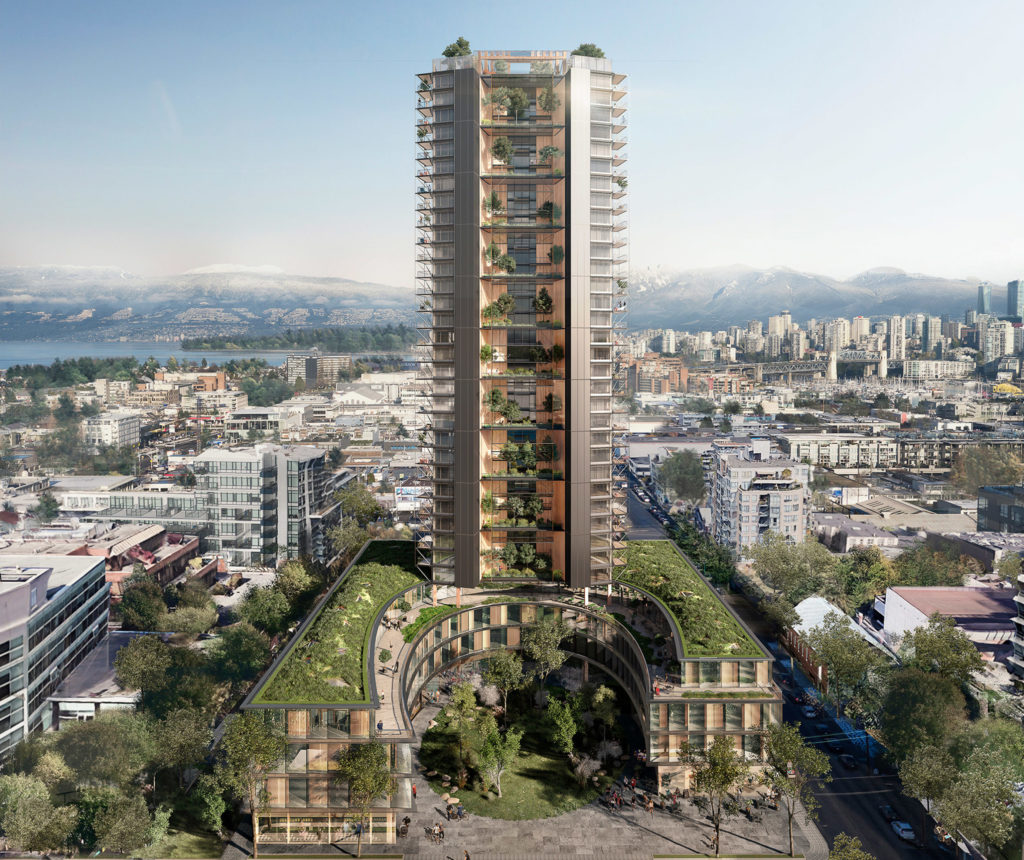
Canada Earth Tower rendering by Perkins + Will Delta Land Developments
Schools & Public Projects
Due to the wood-first mandate adopted for all public projects, many schools and public building projects in British Columbia are aiming to set a new standard for energy-efficient, heavy timber buildings such as the new Royal BC Museum project and the University of British Columbia’s School of Biomedical Engineering. For example, on a recent major hospital pursuit, our team completed early sketches and designs to incorporate wood as a complex timber structure for the canopies and entrances of the building.
Private school projects in Vancouver are also being won over by the benefits of utilizing timber in their design as seen at the new St. George’s High School, a state-of-the-art private school designed by Gensler in conjunction with IBI Group Architects, where the dining hall will consist of a glulam roof lattice, supported by glulam tree-like columns. Situated adjacent to Vancouver’s Pacific Spirit Park, the structure closely resembles the forest, offering benefits to occupant health and showcasing their commitment to combatting climate change.
Wood-first mandates and timber element requirements in new public and government buildings will likely become commonplace as the government continues to demonstrate a commitment to sustainability.
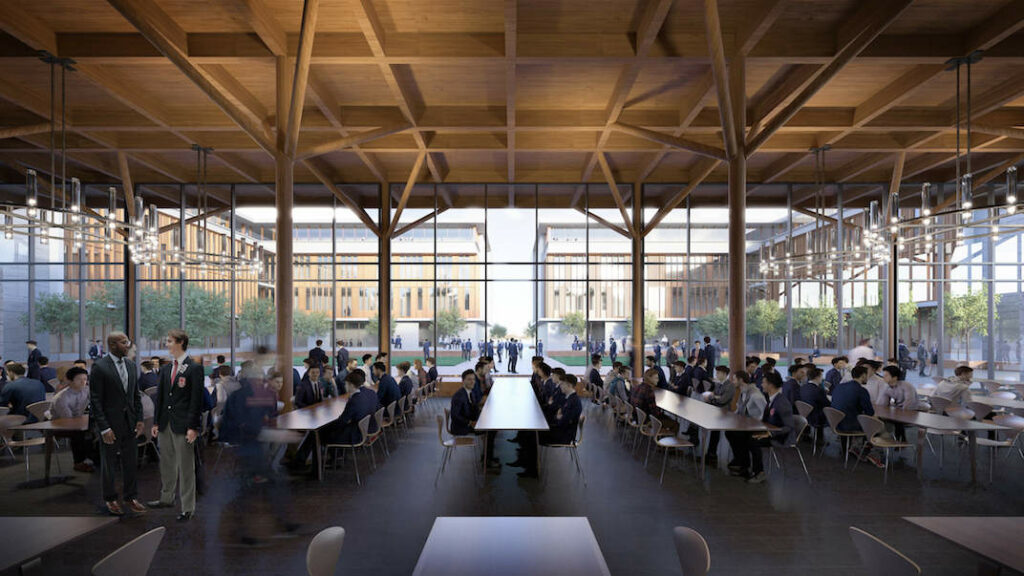
St Georges Senior School Campus rendering by GenslerIBI Group Architects
Office & Commercial
Heavy timber has garnered significant interest for Class A and Class B office buildings due to its aesthetic differentiation and environmental benefits. With the workplace norm’s now changing and more people working from home, there is a growing need to create office spaces that draw people into the office – evoking creativity, increasing occupant comfort, and allowing for ample flexibility.
In the recent past, code limitations made it very difficult to achieve a cost-effective, high-end office space utilizing timber. However, in the US, the 2021 International Building Code introduces a new heavy timber building type; Type IV, with three new construction types – Type IV-A, Type IV-B and Type IV-C. This change will allow buildings up to 18-storeys with additional fire-resistance ratings and levels of noncombustible construction. See here for more information.
We are experiencing a proliferation in timber projects. For example, to differentiate from other buildings in the area, we are working closely with West of West Architecture and House & Robertson Architects on the 6344 Fountain project which will be one of the first hybrid buildings in Hollywood, CA. The commercial and office building showcases exposed CLT panels supported on steel beams and columns. Through the value-engineering process, the CLT panels were never a point of discussion, as the exposed panels were a main draw and point of differentiation for the potential tenant. We were met with resistance from the City of Los Angeles to rely on the panels for the seismic diaphragm; however, we persisted with our recommendation, paving the way for future CLT projects. Glotman Simpson is also working with LEVER Architecture and Redcar Properties on the 843 N. Spring Street project which will be another pioneering multi-storey, wood hybrid office building in Los Angeles, CA.
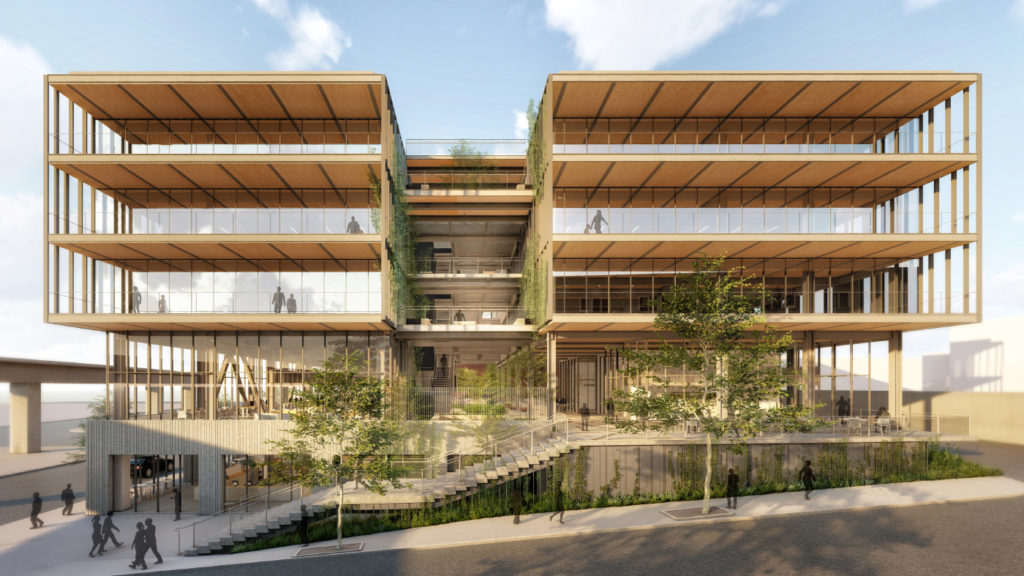
843 N Spring Street rendering by LEVER Architecture Redcar Properties
In addition to the hybrid steel and timber projects, we are currently designing two,14-storey office buildings consisting of CLT panels supported on timber girders and purlins. The typical grids range from 20×30 to 30×30. These projects are attractive for creative office and high-tech tenants, reminiscent of the old industrial post and beam buildings. The major cost driver is the depth of the panel, which can be kept to a minimum by adding secondary purlins. Although secondary purlins can create a challenge for running services, there are a number of different strategies that can allow us to seamlessly integrate mechanical, such as dropping the girders to create a cavity above them which introduces a shorter and shallower bay for the MEP infrastructure runs, or a raised floor that leaves the open space created between the original floor for wiring or cooling infrastructure.
Bespoke & Boutique
Wood can be authentically expressed and exposed to create amazing architectural gestures and evoke strong emotion.
In advance of the Canada Earth Tower project, Glotman Simpson worked in close partnership with the same project team, Delta Lands Developments and Perkins+Will, to create two other innovative projects showcasing the architectural and sustainability merits of heavy timber. The first project, SoLo, is a net-zero passive house, nestled in the woods and overlooking the spectacular Soo Valley north of Whistler. The second, Bellevue & 22nd Street in West Vancouver, will be a high-end Passive House luxury tower upon completion. These projects act as prototypes and testing grounds for low-energy systems, healthy materials, prefabricated and modular construction methods, and independent operations to inform the approach to larger projects such as Canada’s Earth Tower.
We have also had the opportunity to work on two places of worship exemplifying the beauty and warm aesthetic of wood including the Mount Carmel Spirituality Centre in Parkland, Alberta where the CLT structure is exposed to the interior creating warmth and ambient light on varying surfaces, and planes.
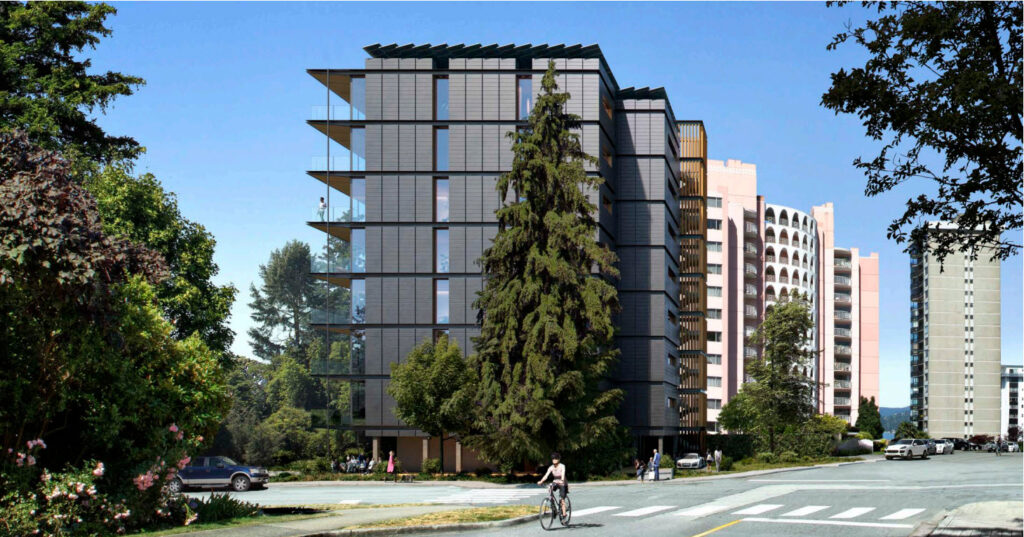
Bellevue 22nd renderings by Perkins + Will Delta Land Developments
Conclusion
At Glotman Simpson, we recognize the long-term impacts that our buildings can have on society and strive to design buildings with respect for the people who use them and the environment. By adapting a mass timber approach to projects, we can address physical and emotional well-being through innovative design techniques that empower users with choice, flexibility and connections to their environment. We believe that the design process is the perfect opportunity to incorporate sustainable design measures, contributing to a positive overall environment and are excited to see the shift toward mass timber design. As one of the first structural engineers to join the SE 2050 Commitment which aims to achieve net zero carbon structures by 2050, we are looking forward to further exploring the possibilities of mass timber construction and creating strong, efficient structures with wood.

