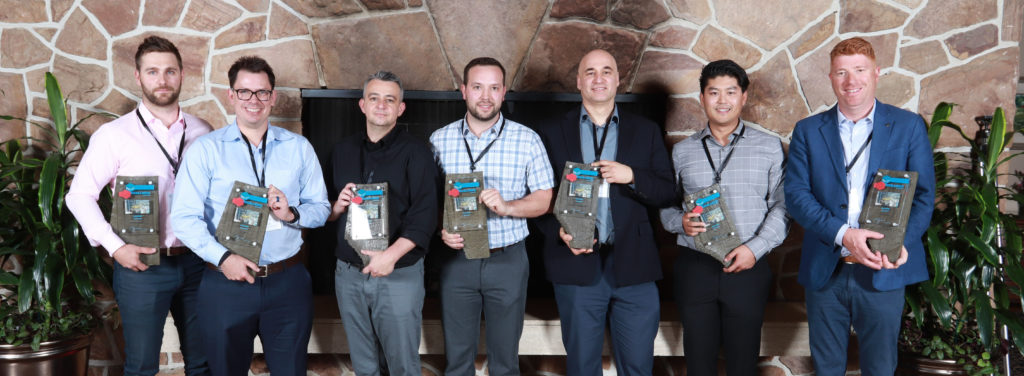
Glotman•Simpson is thrilled to have been awarded the ACI Building Award of Excellence in Concrete for the iconic TELUS Sky project in Calgary, Alberta with the project team Icon West Construction, Inland Concrete, Westbank Projects Corp. and Bjarke Ingels Group. The ACI Awards recognizes outstanding design and construction efforts within Alberta’s concrete industry and highlights innovation, creativity and excellence in the use of concrete and concrete products.
About the project: TELUS Sky is a twisting and modulating 224m tall concrete tower rising in the heart of downtown Calgary. Designed by renowned architect Bjarke Ingels, it will be the third tallest tower in Calgary and the fourth tallest in Western Canada. The building is the tallest concrete structure in Calgary and will provide the highest residential living in the city.
TELUS Sky was developed on a very small lot relative to its size. In order to deliver the required number of parking stalls, the project needed seven underground parking levels. The resulting excavation was the deepest in Calgary’s history, reaching a final depth of 115 feet below grade. The twisting and stepping shape of the tower resulted in walking columns and a unique lateral load resisting system. Transfer beams in the parkade transferred an astonishing 26 million pounds of force onto just four individual columns.
Structural steel sections were embedded within these “super-columns”, however the size requirements for the columns was still enormous. In order to maximize the number of parking stalls adjacent to these columns, the project called for the use of concrete with a compressive strength of 110 MPa: a strength never before achieved in Alberta. The project team successfully designed and placed concrete that reached 110 MPa and beyond. In doing so, they set a record for the strongest commercially produced concrete in Alberta’s history.
The building is mixed-use, with commercial space on the lower floors giving way to smaller residential floor plates as the building rises. Residential spaces do not lend themselves well to structural steel: steel would have resulted in thicker floor assemblies as well as sloped columns that would have reduced usability and views within the suites.
Glotman•Simpson used flat slabs and cast-in-place strut and tie elements to resolve the tension, compression and torsional forces induced by the walking columns. The floor slabs themselves were also used to resist these forces, without the need for post-tensioning which is uncommon in the Calgary market.
To further accommodate the mixed-use typology of the tower a unique lateral load resisting system was implemented. The large centralized core walls which enclosed the stair and elevator banks within the office spaces transition to a hybrid core and wing wall system in the residential upper half of the structure to fit geometrically within the much narrower residential floor plate. The cast-in-place wing walls located strategically between unit portions are supported vertically by columns beneath and linked to a dedicated residential elevator bank which persists full height at the center of the tower.
Due to the restricted site space, the unique “twisting” design and multiple mixed-use space planning requirements, concrete provided the most flexible structural solution to optimize the space and achieve the final product design. If the project had been limited by only being able to use 80 MPa concrete for the four super-columns, the project would have lost up to eight parking stalls per level. This loss would have required the parkade to be excavated at least one extra level deeper, at considerable extra cost and schedule compared to what was achieved with the 110 MPa concrete.
In order to successfully produce concrete that would consistently and reliably meet a 110 MPa compressive strength, Inland conducted months of lab trials, experimentation, research and development. This culminated in several full-truck trials as the final tests before the mix was formally approved for use at the project site. One of the key ingredients to the mix was special cubic-shaped aggregate typically reserved for use in asphalt production. The project needed approximately 1100 cubic metres of the 110 MPa mix, which meant that Inland had to start screening and stockpiling enough of this specialty aggregate well in advance. Inland dedicated a team of quality control specialists to every batch of 110 MPa concrete produced.
In addition to the special aggregate, Inland developed special batching procedures and insisted on special conditions to be adhered to by the customer. During batching, there was extra rinsing of the belt, mixer, and trucks to avoid contamination and to ensure the mix could be dialed in exactly. Strict temperature controls and monitoring were put in place, and concrete was rejected if the temperature measured even a fraction of a degree over specification. After placement, the concrete was required to be kept inside the forms for a minimum of 2 days and then to be wet-cured after stripping.
All of the above planning resulting in an astounding success, and the concrete reliably met strength. The highest recorded cylinder break was an incredible 146 MPa at 91 days.
